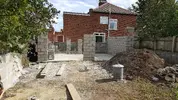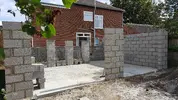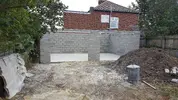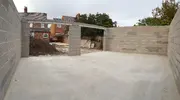Brigsy
Media Mogul. Instagram legend.
As a few of you will know me and @Sheryl_O bought a house recently. 1930s build which required modernisation. The house refurbishment has finished so we have moved onto the outsides.
Originally the house had a single garage that was totally shot to peices. Demolished and tree chopped down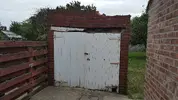
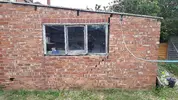
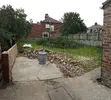
I sketched up some rough ideas for a triple garage and came to the conclusion there is enough room to fit an 8m x 6m base in without totally wiping the garden out - which is large double garage size and enough to prob squeeze 3 cars in at a push.

I submitted the form to the council to see if it fell under planning. They replied saying the garage falls under permitted development as its going to be flat roof under 2500 high which is good as it saves hassle.
However due to the floor size being over 30sqm (48sqm total) the build falls under building control so needs to be built to regulations. Council prices were astronomical for this (£2k) so we are using a private firm instead. They have submitted the building notice and will visit etc for well under £500.
Building notice in and got the lads on site. To be continued
Originally the house had a single garage that was totally shot to peices. Demolished and tree chopped down



I sketched up some rough ideas for a triple garage and came to the conclusion there is enough room to fit an 8m x 6m base in without totally wiping the garden out - which is large double garage size and enough to prob squeeze 3 cars in at a push.

I submitted the form to the council to see if it fell under planning. They replied saying the garage falls under permitted development as its going to be flat roof under 2500 high which is good as it saves hassle.
However due to the floor size being over 30sqm (48sqm total) the build falls under building control so needs to be built to regulations. Council prices were astronomical for this (£2k) so we are using a private firm instead. They have submitted the building notice and will visit etc for well under £500.
Building notice in and got the lads on site. To be continued



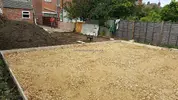

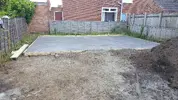



![IMG_9944[1].webp IMG_9944[1].webp](https://turborenault.co.uk/data/attachments/16/16610-52bf1adcae6f5ccba0aed58e47dae0e3.jpg?hash=BG-1IeOdQd)
